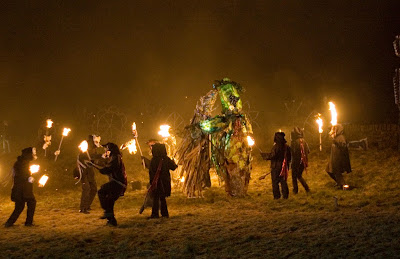CULTURE: Ballyfin Estate - An Irish Regency Mansion
Written by Ben Kesp
Situated near the small village of Ballyfin in County Laois, Ireland, sits the 600 acre Ballyfin Demesne. Classed as one of Ireland’s finest Regency mansions, the current house is a neo-classical design, built in the 1820s. The house occupies the sites of earlier houses and castles, and Ballyfin Demesne has been home to many families like O’Mores, the Crosbys, the Poles, the Wellesley-Poles and the Cootes. It reopened its doors in 2011 as a country hotel following nine years of detailed restoration.
The land of Ballyfin Demesne is certainly rich in history, even Irish mythology. The famous saga of Irish myth is said to be based here, when Fionn Mac Cumhaill of the Fiannan warriors, ate the Salmon of Knowledge which gave him untold wisdom!
In the 1600s, Sir Piers Crosby purchased and erected a castle on the grounds of Ballyfin, however by 1666 the castle and lands were lost to Pole Family from Devon, UK. During the 1770s the Pole’s built a new house on the castle grounds, transforming the demesne into the finest examples of natural style gardening to be found in Ireland at that time.
In 1813 Ballyfin was sold to Sir Charles Coote who inherited the baronetcy from his cousin. The Cootes further enhanced the house and sold it in the 1920s following the rise of the Irish independence. The house was purchased by the Patrician Order of Monks (Roman Catholic) who ran a school until 2002 when the Order’s numbers declined. This was the beginning of the restoration work on Ballyfin, in fear of losing one of Ireland’s finest houses.
This house is a fine example of 19th century neo-classical architecture, designed by Richard Morrison and his son William, and is also widely acknowledged for its richly designed interior in the Empire style (1800 – 1815: design movement in architecture). It has a thirteen bay front split by large ionic columns.
You are greeted in the Entrance Hall by a richly patterned Roman mosaic brought from Italy. From the hall, you move forward to the Grand Saloon. The architecture and design of the house are very grandiose, with rich stuccowork and scagliola. The Morrisons used designs from all over to add to Ballyfin; Percier and Fontaine’s Palais, Maisons et autres Edificies Modernes, Iberian Moorish designs, Lion Court of Alhambra Palace, Granada and the ceiling of the Stair Hall is influenced by Coleshill, Berkshire. However all of the borrowed designs align beautifully with 19th century Irish architecture. A magnificent glass conservatory was added after 1855 and is quite an impressive addition to the house.
The house had fallen into disrepair over the years and the Irish Georgian society organised funds to begin an extensive nine year long restoration project in 2002, lasting longer than it originally took to build the house.
For further information on the house, check out the website of Ballyfin Demesne.
Images: Trip Advisor





Comments
Post a Comment